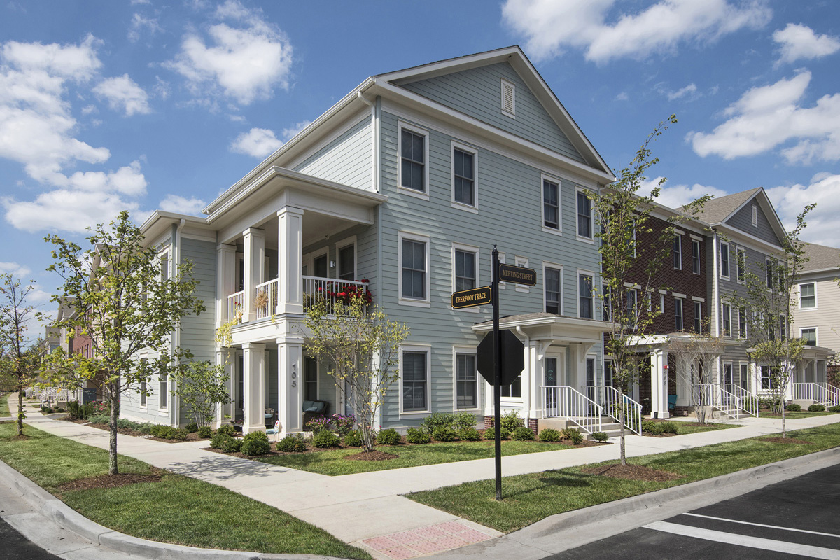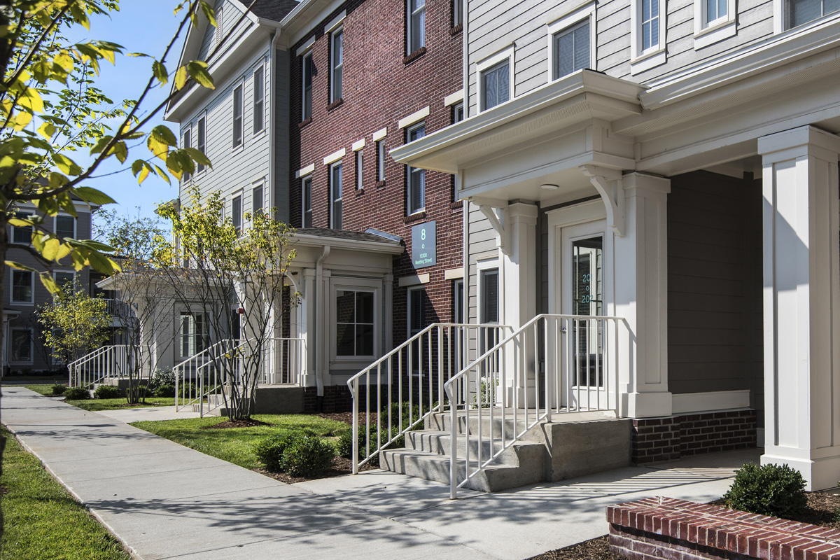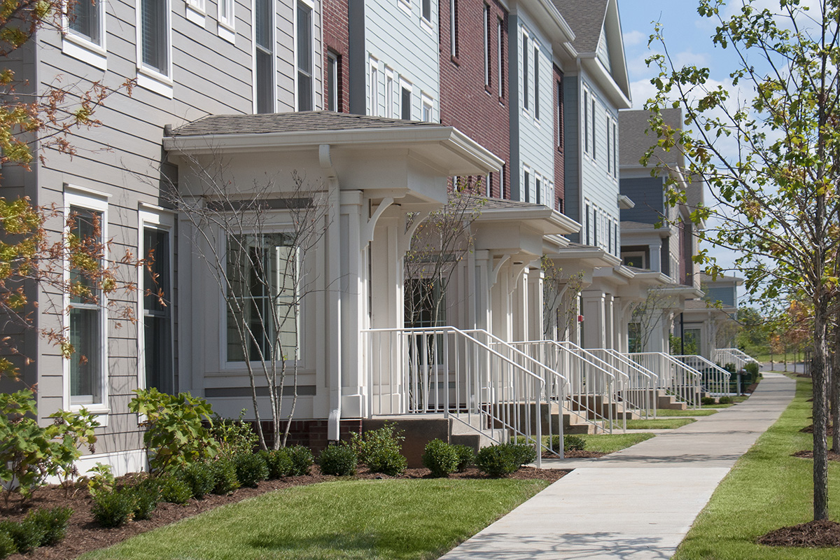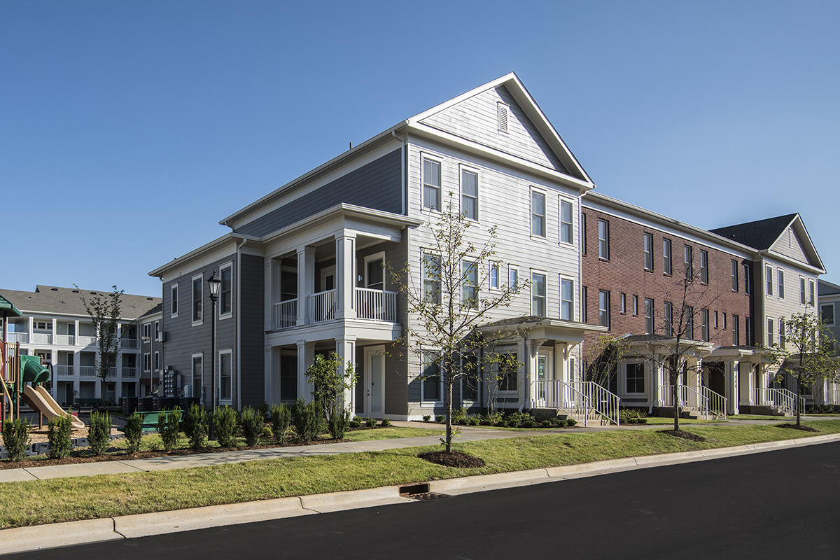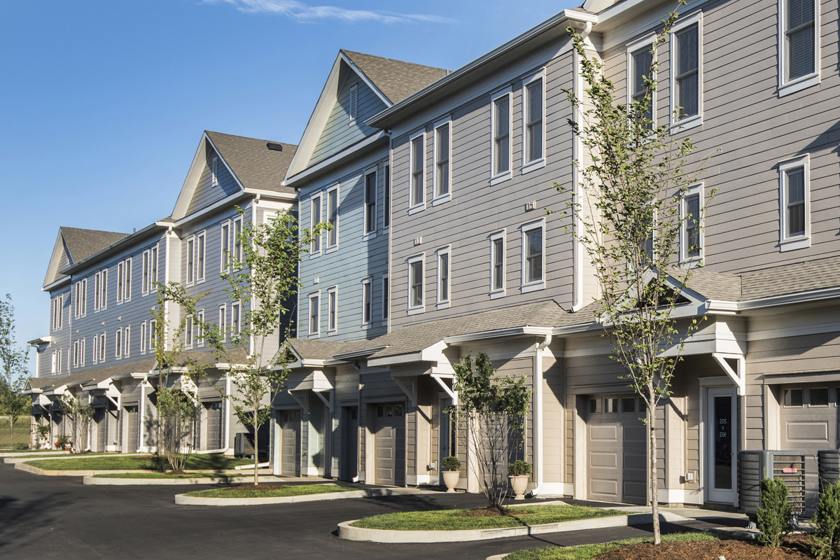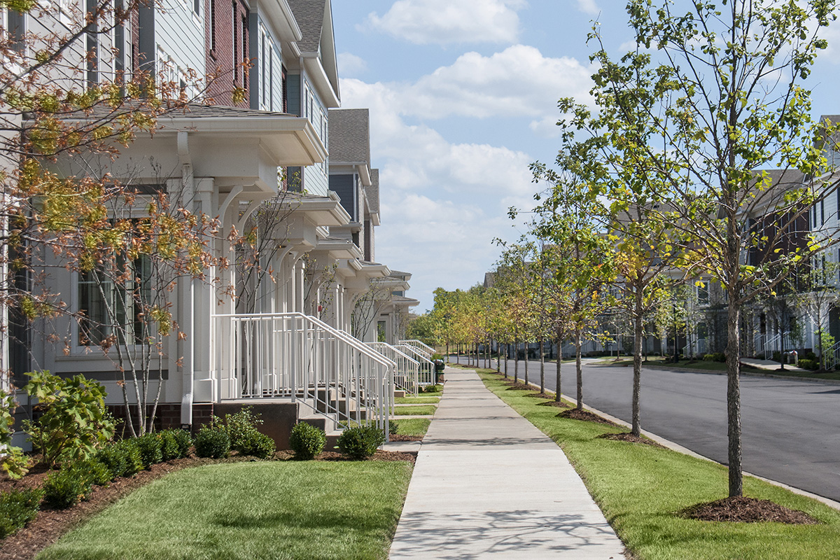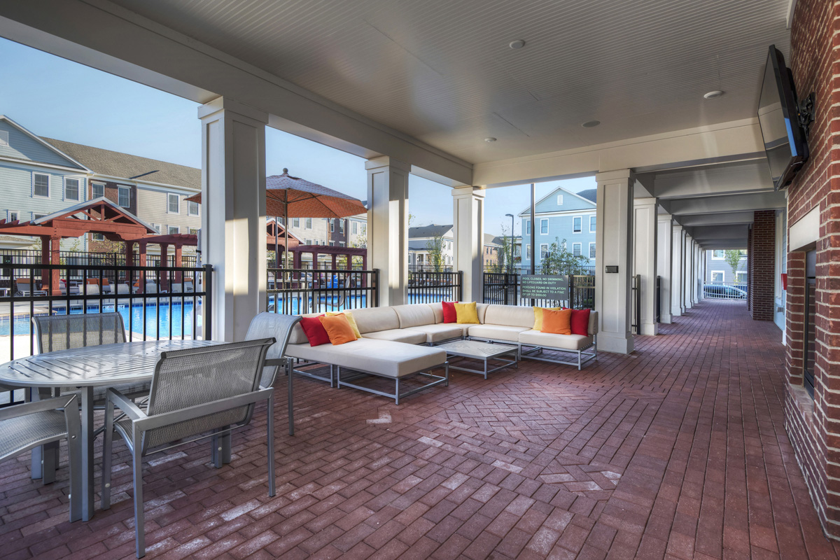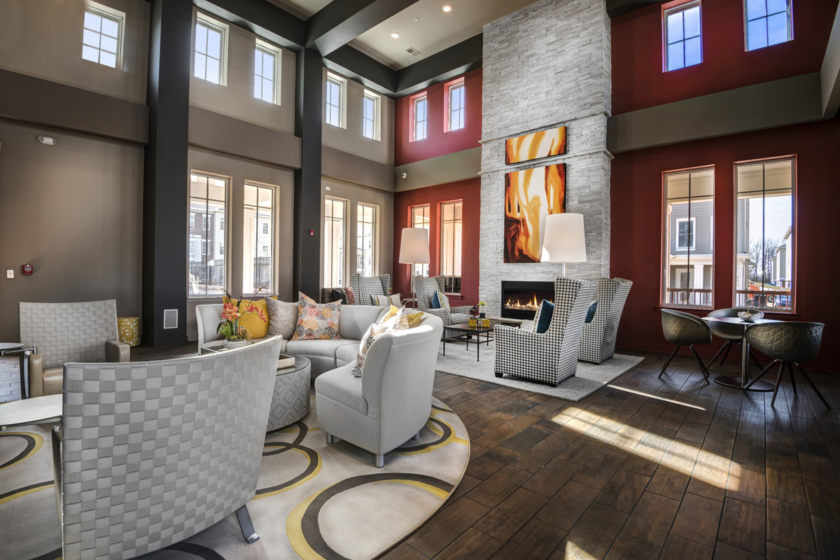
Veranda at Norton Commons
// Flats, Garden, Townhomes
Smart design matches high density with attractive, village-style apartments within a larger master-planned community.
Norton Commons is a community occupying 600 acres--with 650 homes, 2 schools and a little over 50 small businesses. The Veranda is the first apartment project in the area. With a sensitivity to scale, the Veranda also creates public space and adds to the fabric of the neighborhood. Often in apartment communities, the automobile dominates and when you drive into the community, you feel like you are driving into a parking lot. In the design of the Veranda Apartments, the major internal streets were set up with parallel parking and the additional parking that was required was placed in motor courts or under portions of the larger apartment buildings. The apartment buildings were designed to place a lot of apartments in each building and yet at the same time, to look like a series of town homes which reinforce the sense of a smaller, more desirable village type community.
Project Info
| Density: | 16.2 |
| Project Status: | Completed more than 5 years ago |
| Acres: | 14.5 |
| Units: | 235
|
| Parking Spaces: | 430 |
| Project Number: | 3428.00 |


