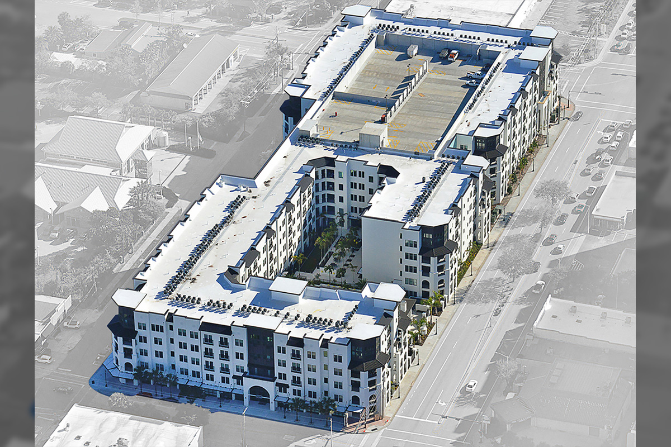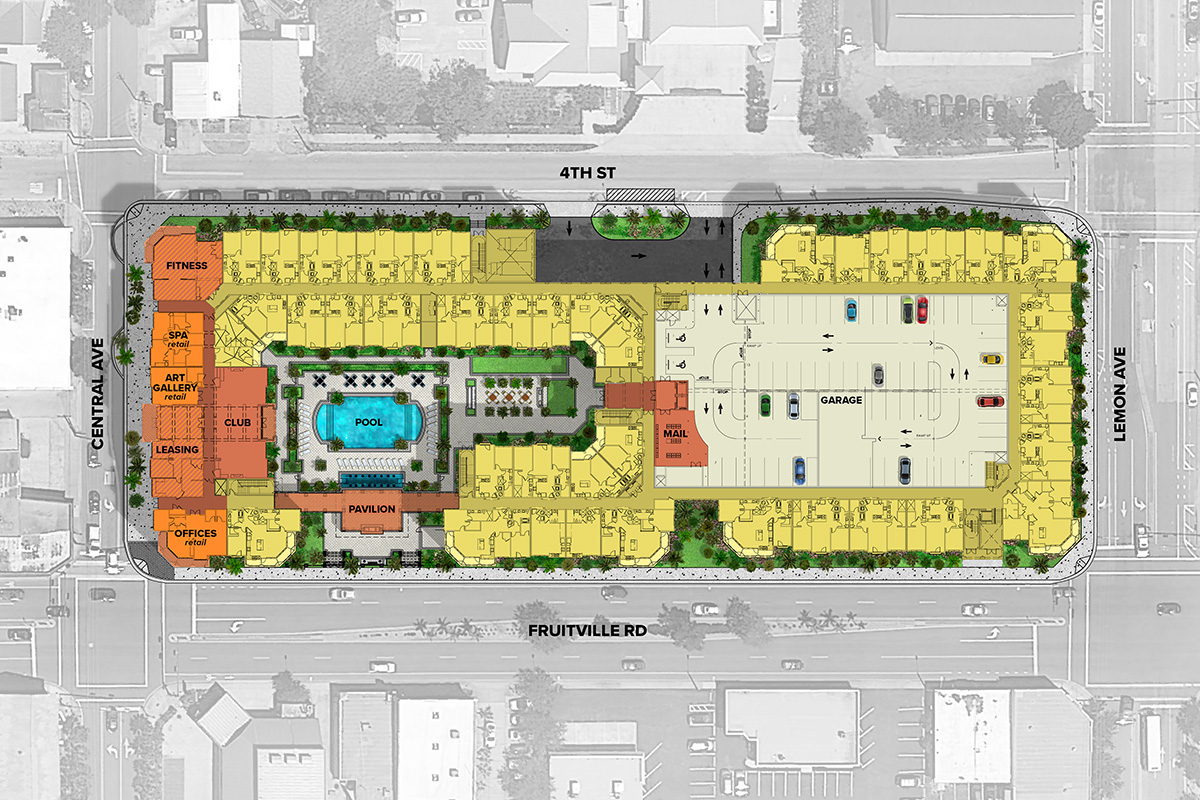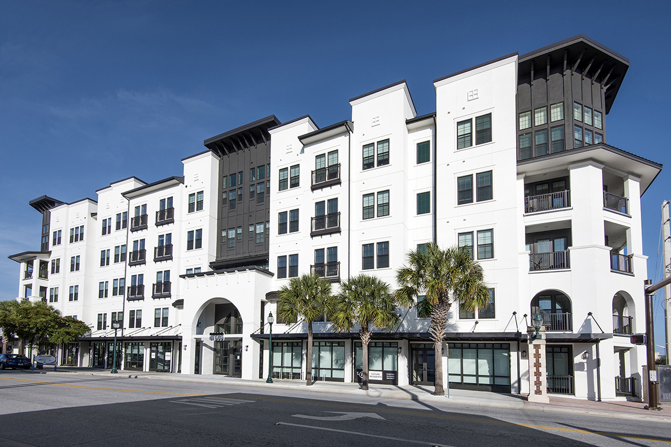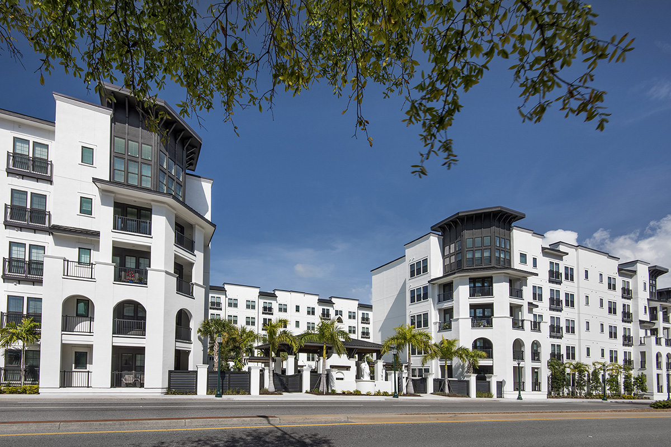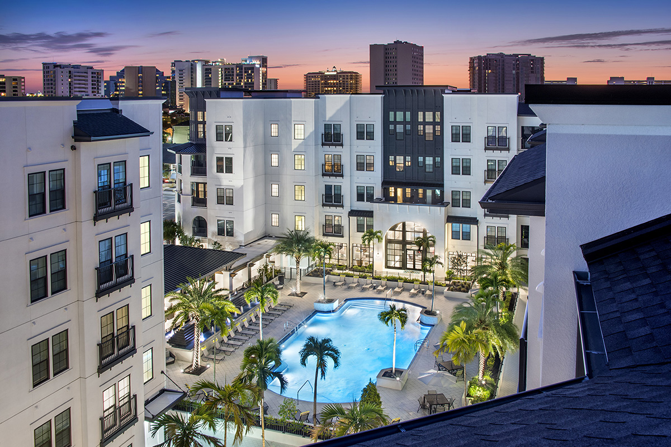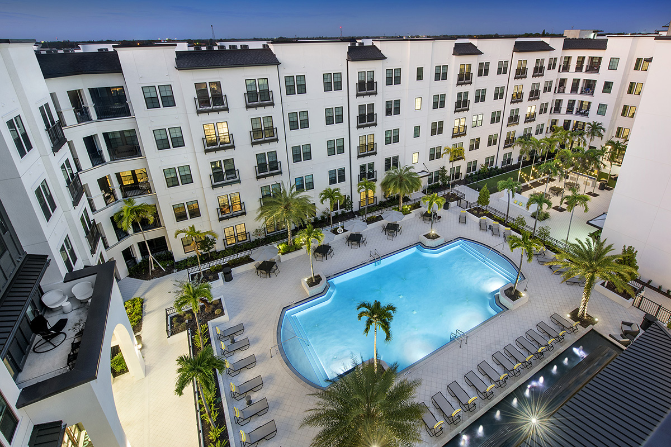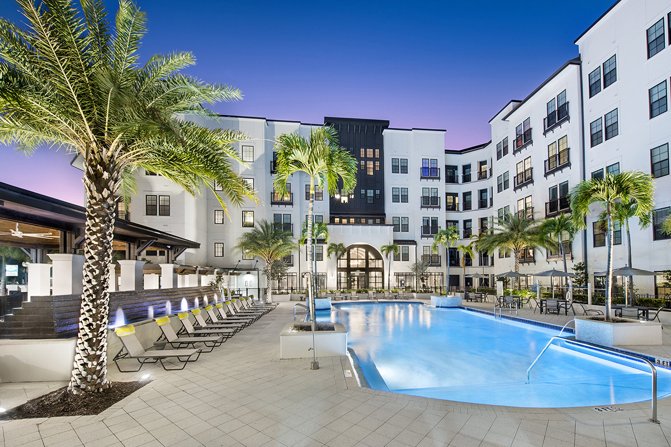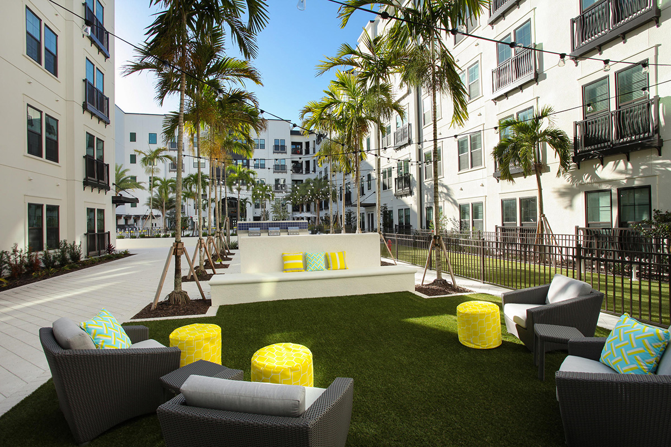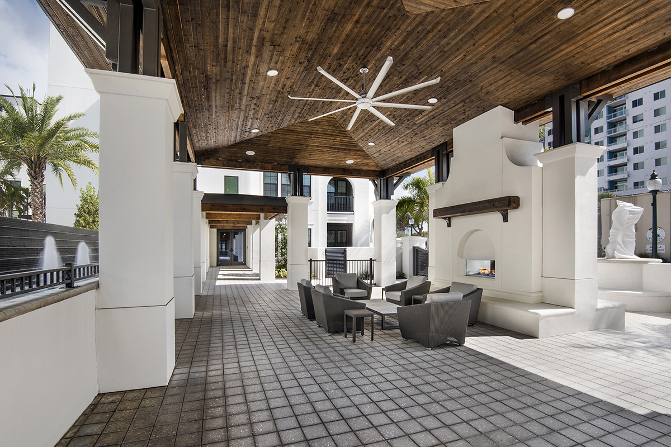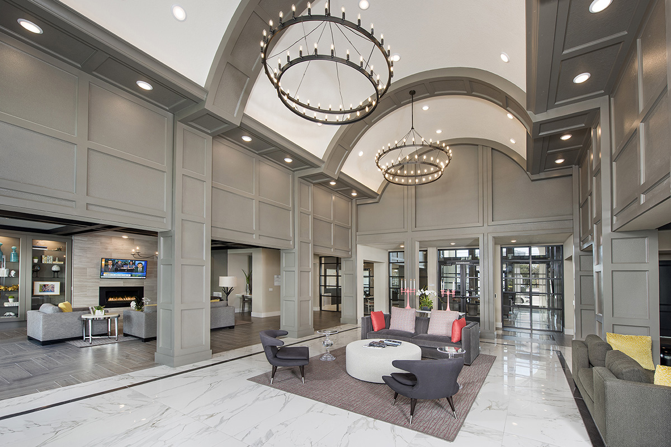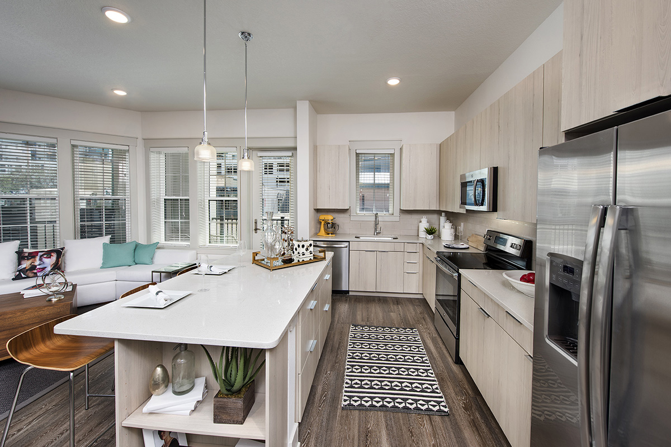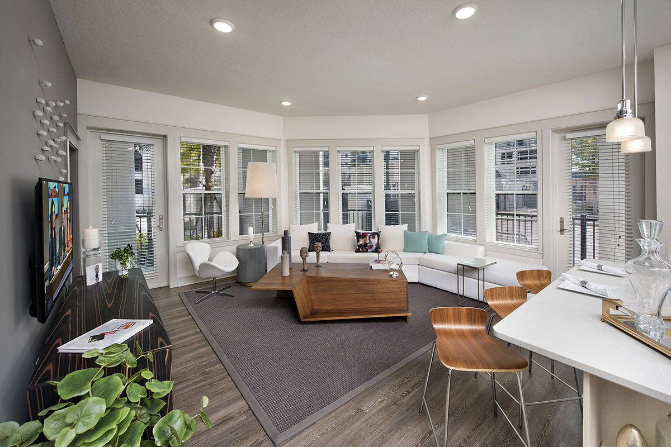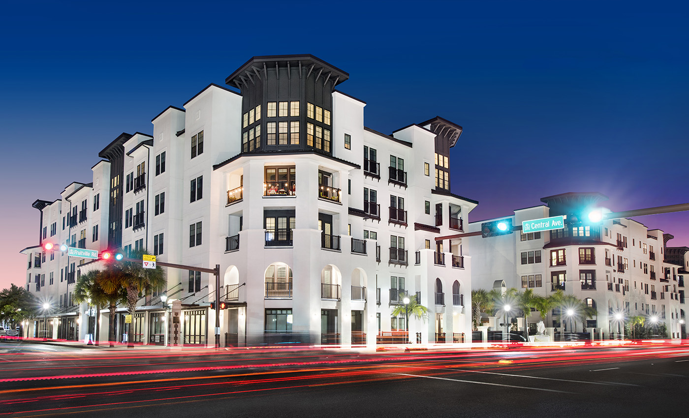
ARCOS
// Wrap, Urban, Midrise, Double Donut
A community with bold style that enhances and supports the vibrant neighborhood around it.
ARCOS was designed to support Sarasota’s ambitious downtown master plan and Rosemary District redevelopment program. Situated in the region’s core, ARCOS is a key piece of the neighborhood’s emphasis on walkability, with a Walk Score of 96 and a rising Bike Score of 72. The design required 3,500 sq.ft. of retail and 8,000 sq.ft. for community amenities, resulting in an expansive, inviting ground floor full of bustling activity and the potential to transform into future retail opportunities as needed.
ARCOS makes a bold architectural statement with its contemporary Dutch West Indies style. Considerable thought went into designing the exciting façade, utilizing chamfered corners to provide rhythmic breaks and elegant massing. This sectional approach serves another purpose, shortening the block visually to embody a pedestrian-friendly urbanist quality. The site presented the challenge of a 5’ elevation drop from end to end, requiring compensation to provide level entries to the parking garage, stairs, retail, and other access points.
Inside, the design was inspired by classic, beautiful hotels and voluminous train stations; a grand nostalgic experience viewed through modern interpretation. ARCOS is even home to an on-site art gallery that hosts international and local artists, contributing to Sarasota’s vibrant and diverse cultural identity.
Project Info
| Density: | 74.8 |
| Project Status: | Completed less than 5 years ago |
| Acres: | 3.05 |
| Units: | 228
|
| Parking Spaces: | 406 |
| Project Number: | 3676.14 |


